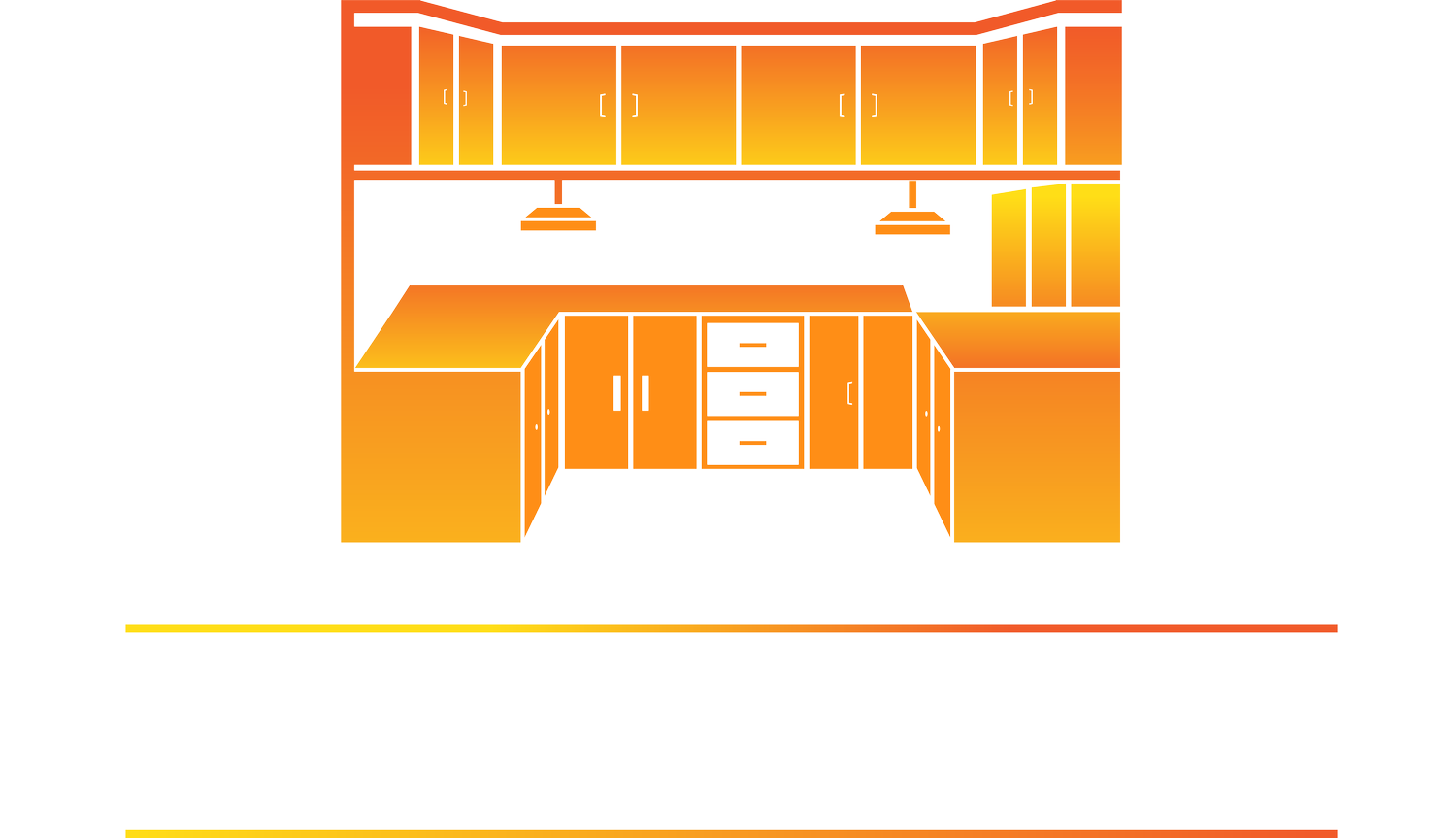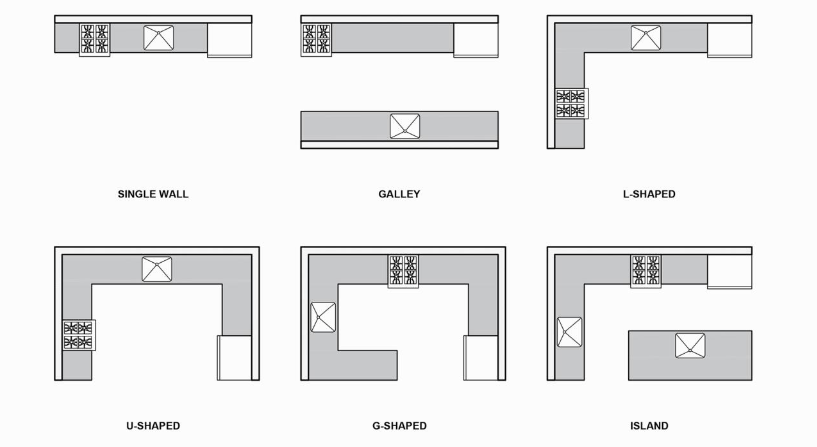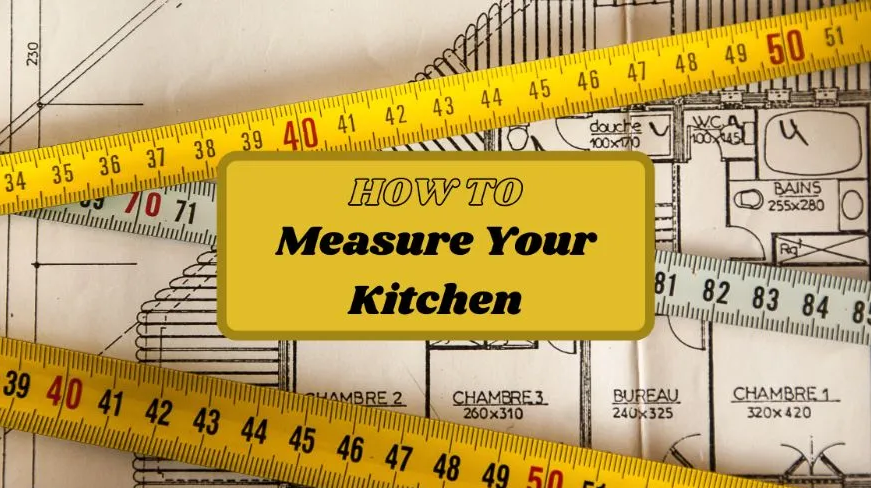1. Single Wall: A single wall kitchen is a compact and space-saving layout where all appliances, cabinets, and countertops are positioned along one wall. This design is commonly found in smaller homes, apartments, or open-plan spaces. It offers a minimalist look while ensuring basic functionality. To enhance efficiency, it can be paired with a nearby dining table or an island for added workspace and storage.
2. Galley Kitchen: Gallery kitchens are designed to maximize efficiency in smaller spaces, featuring cabinets and countertops on both sides for optimal functionality. This layout is perfect for compact kitchens, and using light-colored cabinets and countertops can help create a bright and spacious atmosphere.
3. L Shape Kitchen: L-shaped kitchens are designed with one section of the "L" serving as open counter space, often connecting to a dining or living area. This layout maximizes the kitchen's openness, creating a spacious and seamless flow. Highly versatile, it is one of the most popular designs, suitable for a variety of kitchen sizes and styles.
2. U Shape Kitchen: U-shaped kitchens are typically enclosed by walls or windows, with the sink commonly positioned beneath a window. This design provides a highly efficient workspace with a centralized layout, while the open ends often connect seamlessly to adjacent family or breakfast areas.
5. G Shape Kitchen: A G-shape kitchen is an extension of the U-shape kitchen, with an additional countertop or peninsula creating a "G" formation. This layout provides ample storage and counter space, making it ideal for larger kitchens. The additional section can be used as a breakfast bar, workspace, or division between the kitchen and living areas. It’s perfect for households that require more storage or for those who enjoy hosting and entertaining.
6. Island Kitchen: An island-style kitchen features a freestanding countertop unit, or "island," positioned at the center of the kitchen. This layout is both functional and stylish, providing additional counter space for food prep, dining, or storage. Islands often include built-in features like a sink, stovetop, or extra cabinetry. This design works well in open-plan kitchens, creating a focal point and facilitating better traffic flow and interaction.
Measuring Your Kitchen Space
Accurate measurements are essential to designing a well-planned kitchen. Before starting, have a clear idea of your desired layout and ensure precise dimensions of your kitchen. Accurate measurements are crucial for creating a functional and realistic kitchen design. You can either hire a contractor or follow our measurement instructions to take measurements yourself. Proper preparation ensures the best results.
Getting Started:
Create a rough sketch of your kitchen layout, outlining where the walls are located.
Indicate the placement of any windows or doors within the kitchen.
Mark the positions of cabinets, the sink, and appliances, ensuring each element is clearly labeled.
Include accurate measurements for all items in your sketch.


